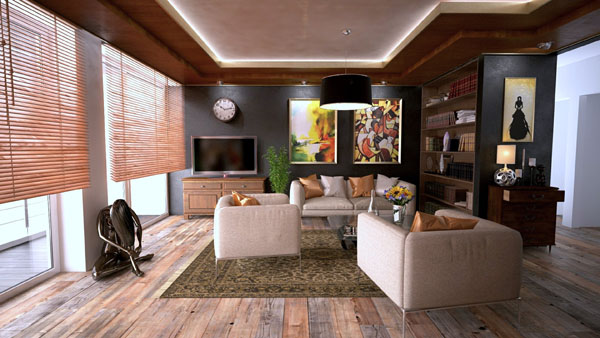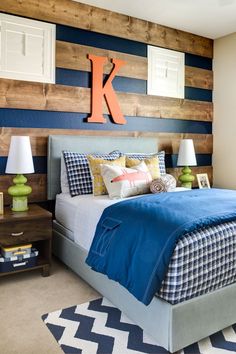7 Model Home Ideas To Steal For Your Home

You don't have to be in the market for a new home to tour model homes. In fact, model home complexes are a great place to get a few ideas for your existing home. Whether you're looking for ideas to renovate your kitchen and want to see the most current trends, are having a hard time deciding on paint colors and want to see how others are incorporating color into the home, or are simply looking for a little inspiration, you can find it here.
Getting color ideas
Model homes are rarely tame when it comes to color, but there are two main takeaways:
1) The color is (by and large) not used large scale, meaning, all the walls of every room won't typically be painted in bold or bright colors;
2) The main color scheme generally flows from room to room. The shades and placement of color may be different, but there is a coherent look and feel throughout the home that makes it feel finished.
If you want to introduce color without covering every surface, consider these tips from Lennar: "You can add color to a space without painting walls. Pop color with pillows, rugs flowers and artwork. If you do add color to walls, use it sparingly. A painted feature wall can be a great backdrop for a bed or built-in cabinets."
General design inspiration
You may not have thought about putting certain colors together or layering a bunch of patterns in one room or choosing tile that looks like wood instead of real wood... but you will once you see what they've done in model homes. If you're in a design rut or you're not sure how to take the first step toward modernizing your space, walk through the models. Consider not just what you see, but how you feel in the space. Starting to feel relaxed or anxious or at home in a particular room? Take note of the color scheme, the organization of the furniture, and the accessories. And then take lots of pictures so you can start trying to replicate the look and feel in your home.
Incorporating the newest trends
Looking to redo your kitchen? Touring a model will give you some great ideas about how to handle the layout and materials. It may not have occurred to you to take down your double-height island and continue the counter height the full length, but this is a hot kitchen trend intended to capture the open space feel. Seeing all-white cabinets may inspire you to have your dark wood cabinetry painted, and the quartz counters are sure to inspire you to start researching new countertop options.
Treating small spaces
In general, the less crowded a room is, the more airy it will feel. But that doesn't mean leaving it empty. Furniture placement is key to creating a space with form and function. Notice how the office in the room above has just the right amount of furniture. And instead of placing the desk up against the wall, it's been floated, which allows the eye to more easily move around and makes the space feel larger.
Getting space planning tips
Model home designers are great at disguising awkward spaces with creative solutions and showcasing spaces with furniture that's to the perfect scale and placed in such a way that it shows the room in its best light. If you've got a weird spot in your home that you don't know what to do with or are having trouble figuring out what furniture to buy or where to put it, studying what they've done in a few models might help you figure it out.
Styling a guest room
Go stand in the guest room in the model down the street. Simple, clean, and elegant, right? Excited to go home and redo your guest room? Remember three key things: lighting, pared-down accessories, and crisp bedding.
 Pinterest
Pinterest
Getting your kids' rooms just right
Kids rooms are often some of the most challenging spaces to design, because it's a slippery slope between a creative space and a circus room. Model home designers love to theme these spaces or give them some pizazz, and they often get the balance just right.
Want to estimate your home improvement costs before talking with a contractor? Claim your home for free with bluehammer to estimate costs, secure your home inventory and learn more about your home.
* THIS REPORT IS AN OPINION THAT MAY BE INACCURATE AND IS PROVIDED SOLELY AS AN INFORMATIONAL TOOL NOT DESIGNED TO PROVIDE DEFINITIVE ANSWERS. ALL ELEMENTS ARE OFFERED "AS IS" AND BLUEBOOK EXPRESSLY DISCLAIM ANY AND ALL WARRANTIES, REPRESENTATIONS, AND GUARANTEES OF ANY NATURE, EXPRESS, IMPLIED OR OTHERWISE, INCLUDING BUT NOT LIMITED TO ANY IMPLIED WARRANTIES OF MERCHANTABLITILY, NONINFRINGEMENT, TITLE, QUIET ENJOYMENT, ACCURACY, OR FITNESS FOR A PARTICULAR PURPOSE. IN NO EVENT SHALL BLUEBOOK (OR THEIR SUPPLIERS) BE LIABLE FOR ANY GENERAL, DIRECT, SPECIAL, INCIDENTAL, INDIRECT OR CONSEQUENTIAL DAMAGES OF ANY KIND, OR ANY DAMAGES WHATSOEVER (INCLUDING WITHOUT LIMITATION, THOSE RESULTING FROM USE OF THE PRODUCT, INCLUDING : (1) RELIANCE ON THE MATERIALS PRESENTED, (2) COSTS OF REPLACEMENT GOODS, (3) LOSS OF USE, DATA OR PROFITS, (4) DELAYS OR BUSINESS INTERRUPTIONS, (5) AND ANY THEORY OF LIABILITY, ARISING OUT OF OR IN CONNECTION WITH THE USE OR PERFORMANCE OF INFORMATION) WHETHER OR NOT BLUEBOOK HAS BEEN ADVISED OF THE POSSIBILITY OF SUCH DAMAGES.